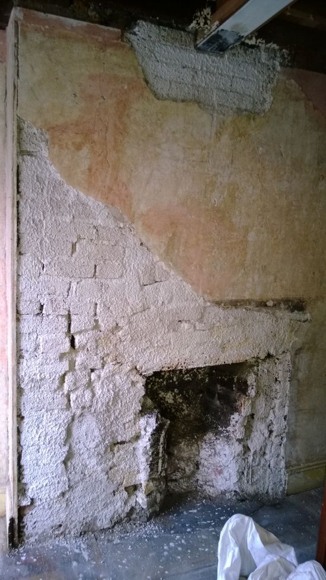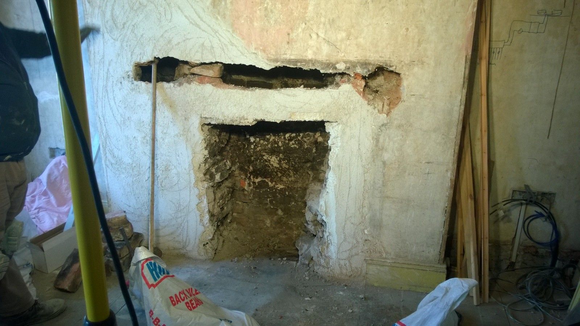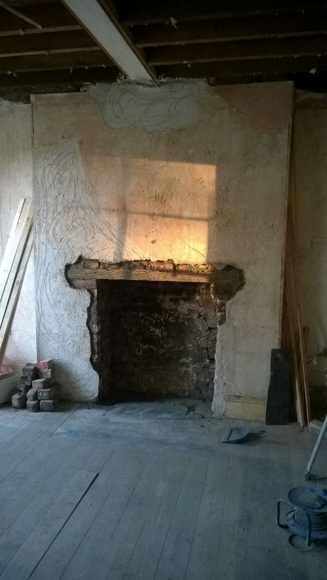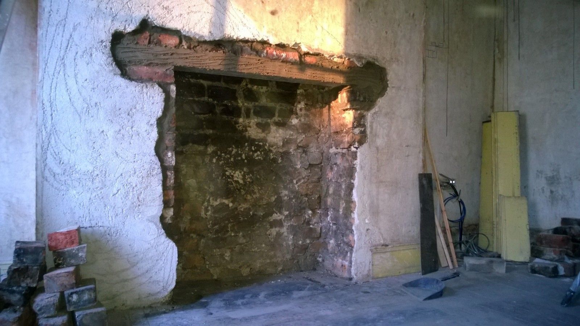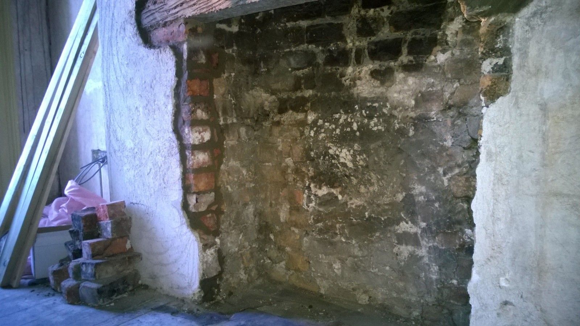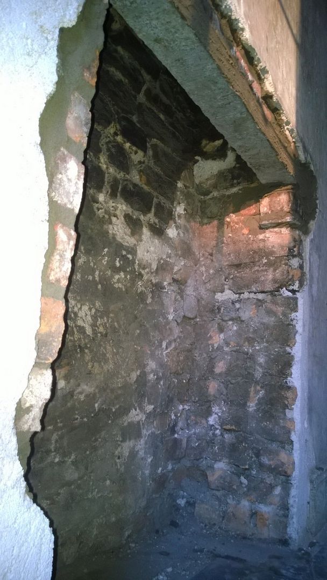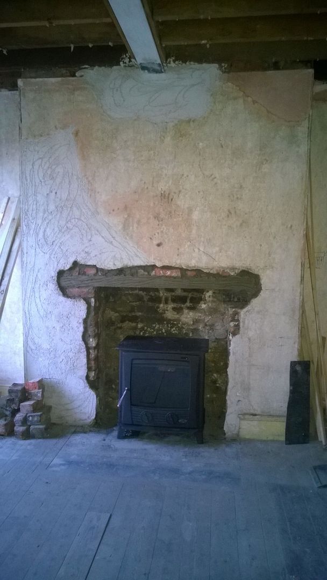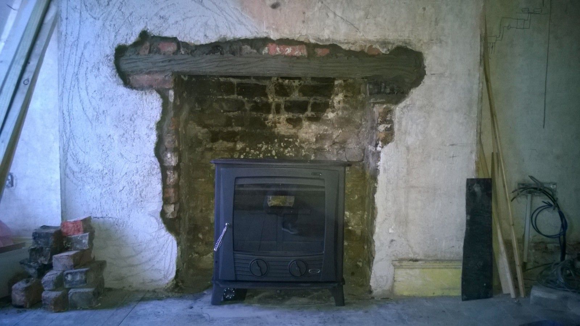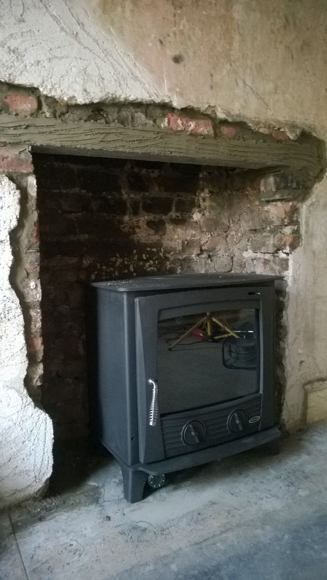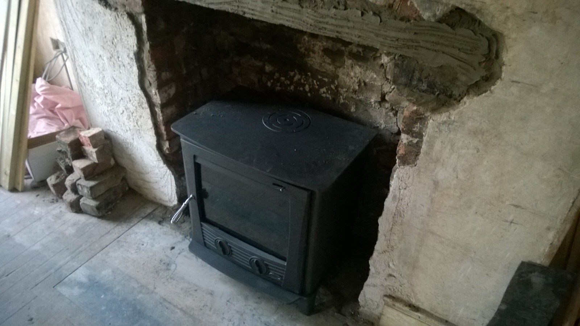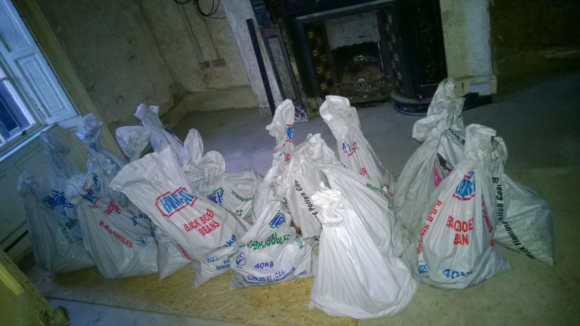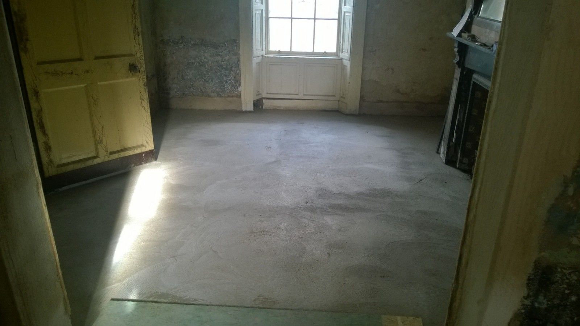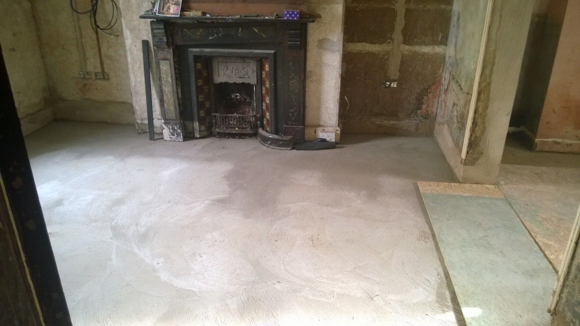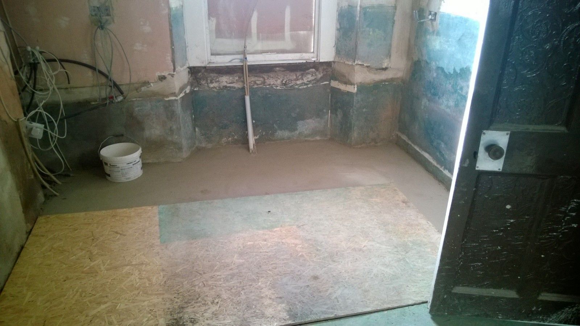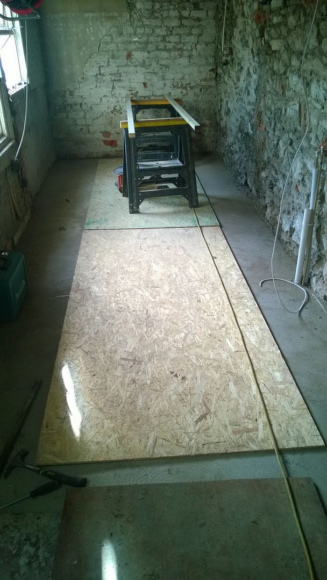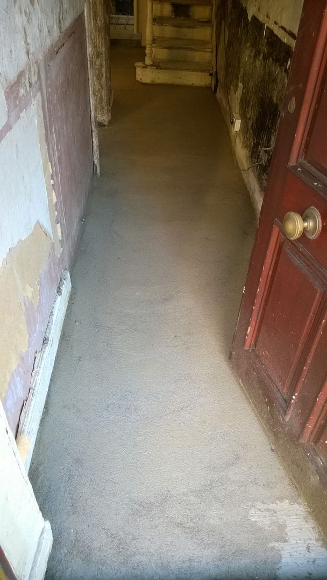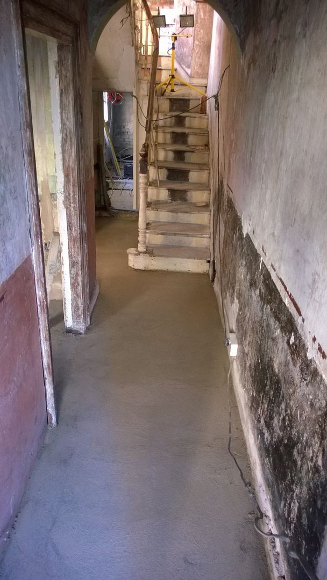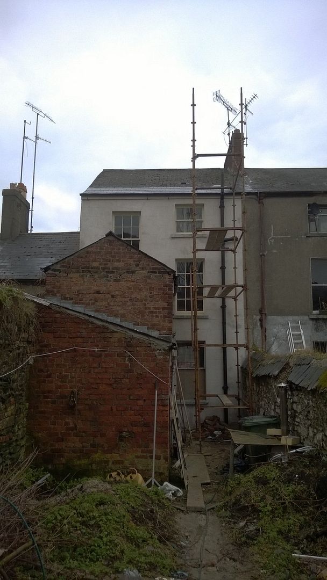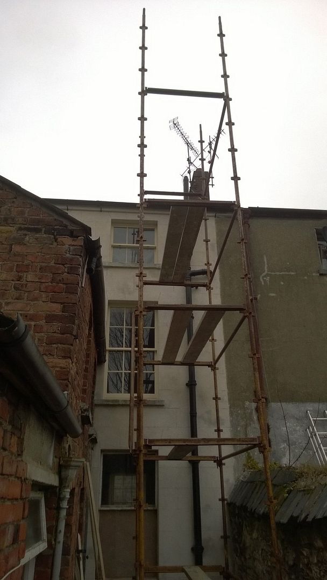This was the fireplace as it stood, looking very sorry for itself:
As you can see, the opening is tiny (approx 10" deep and about double that in width at its widest) and is of little use in it's current form. The plan was to widen the opening considerably so a solid fuel burning stove can be inserted, which will heat both the living room and provide heating to the water in the 200l thermal stove, located in the attic space.
It's likely that this wasn't the original opening size, as once the area was opened up, the original brick casing became clear, whilst the inside of the opening was filled with miscellaneous stone/brick rubble to pad out the space for the smaller grate that was installed.
Space was first created above the opening to insert a new head. Already you can see the opening is clear of rubble:
After many hours work, this was the finished result:
The left side wall of the fireplace had to be rebuilt as there was little to work with. Salvaged red brick was used to complete the wall. The fireplace is also inherently off center due to the flue rising from the floor below traversing the other side of the rebuilt left side wall.
The flues are really quite over-sized despite the modest proportions of the house; you could stand up inside them with a bit of squeezing.
I opted for a Henley Druid 21KW stove with backboiler. It supplies 8KW of heat to the room and a further 13KW to water. It has something of an understated style which I liked:
The resulting rubble:
An 1820s fireplace surround is being sourced from Dublin this week, more updates very soon.
