As a bathroom is being installed in the top floor rear room, 35mm insulated vapour board has been specced for the outside wall. Vapour board will also be installed on the remaining areas of the room where there is no concrete-mix plaster on the wall (i.e. pourous surfaces, either side of the chimney breast and the ceiling).
Plaster was removed carefully from the outside wall, exposing the the brick and stonework:
The surrounding architrave was carefully removed (it came apart in sections) for re-installation later:
The damp on the wall on the right side of the window is as a result of a blocked gutter directly above (not visible).
Where the floor joists enter the wall:
A few days ago, the walls were also routed for electric and CAT 6 installation. Above the basin area in the bathroom:
Front room (master bedroom), either side of the bed:
Out on the hallway:
Old install:
Here you can see a wooden cross piece in the centre of the wall:
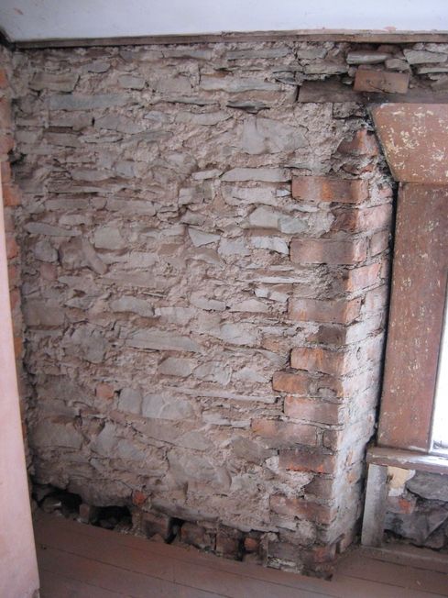
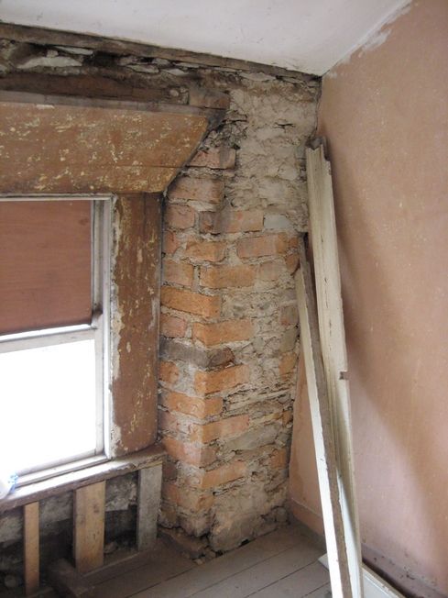
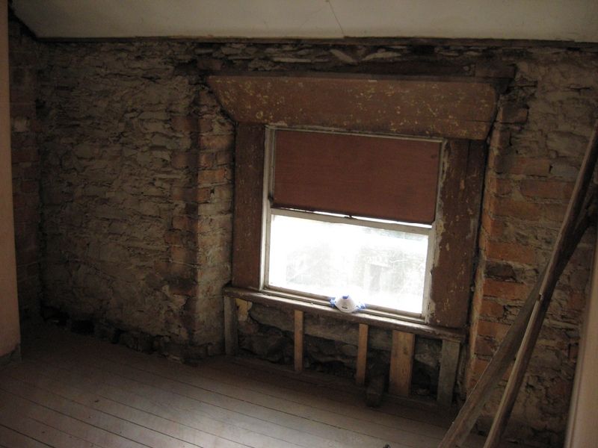
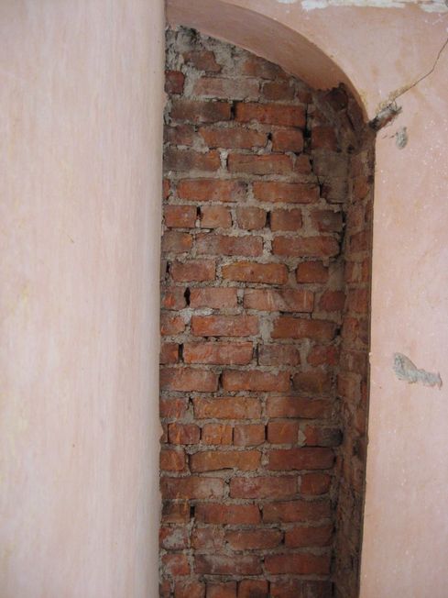
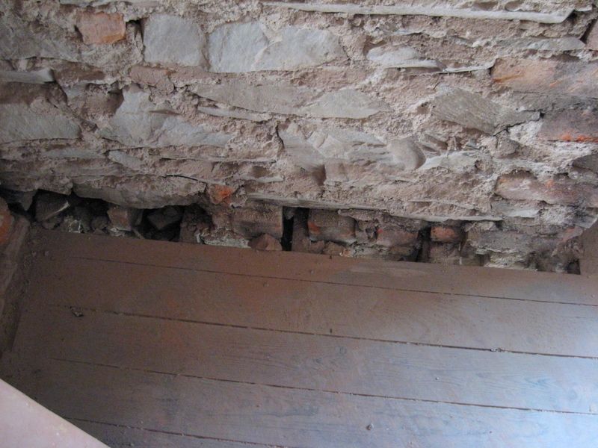
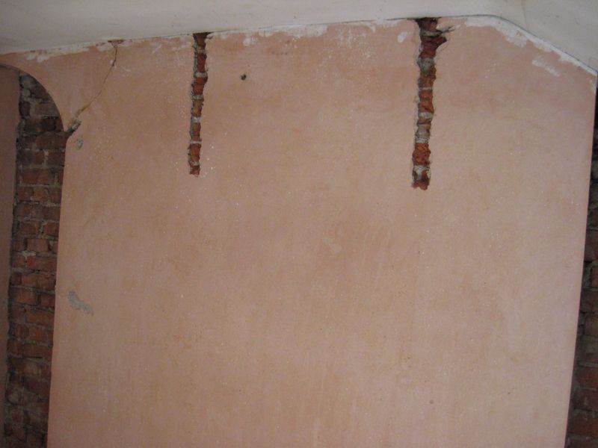
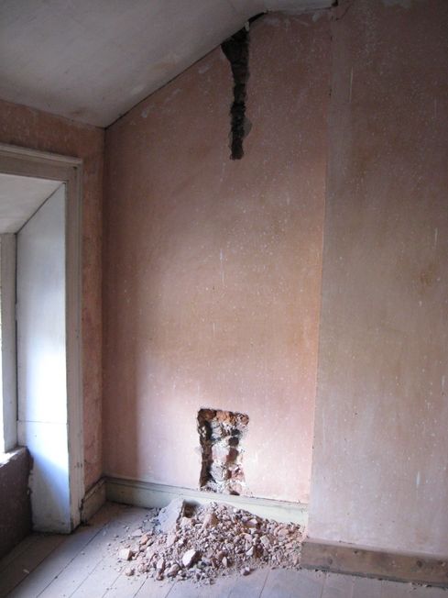
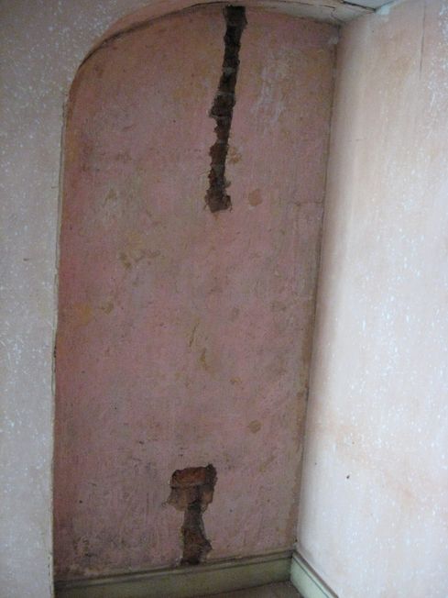
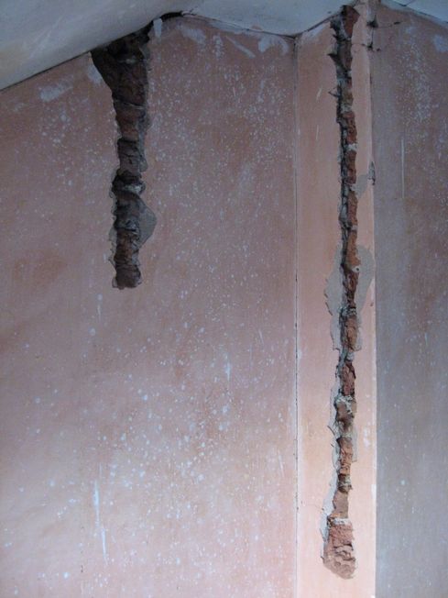
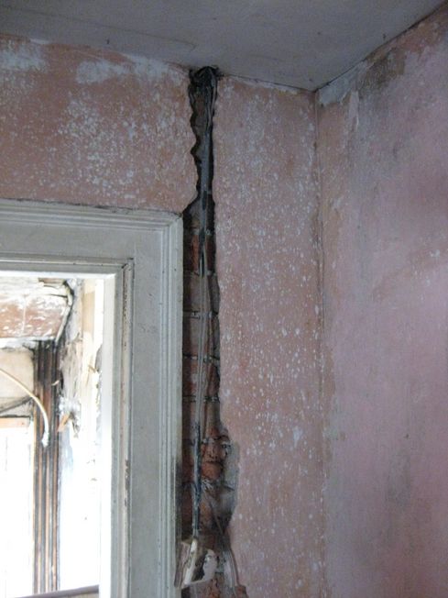
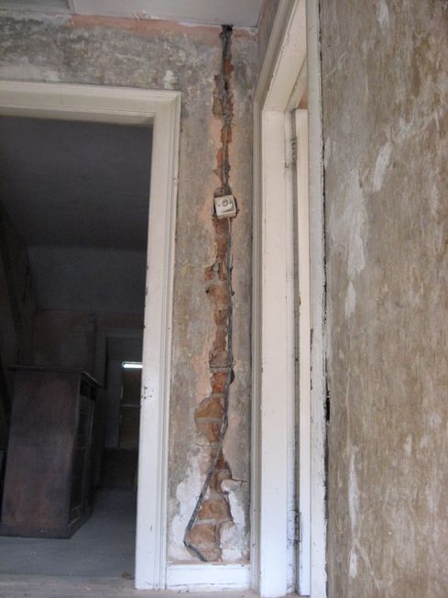
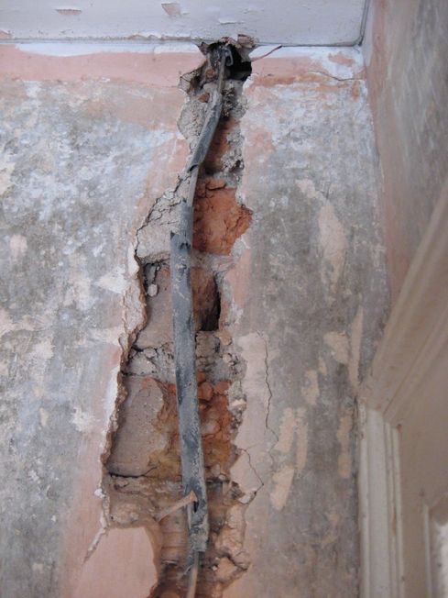
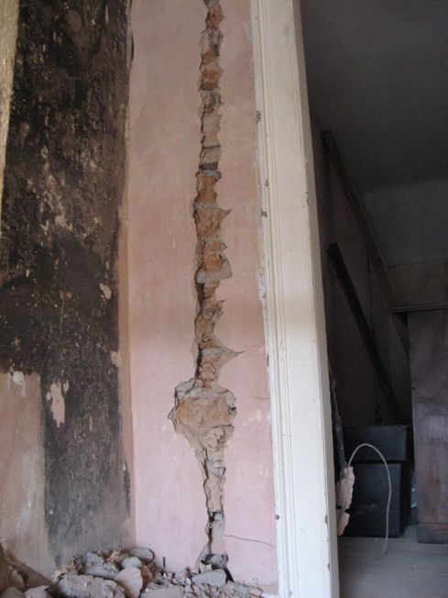
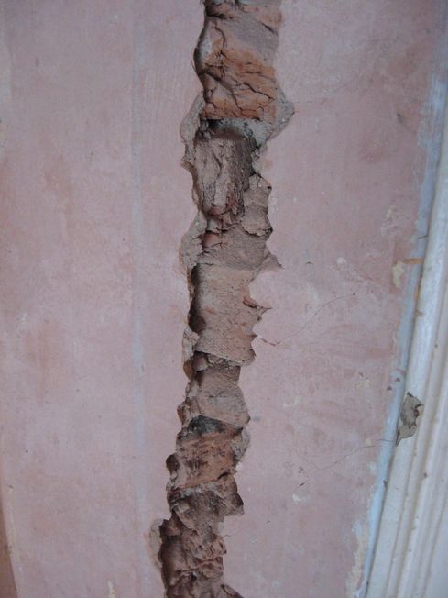
Curious as to how long it had been since somebody had lived in that home before you purchased it and started the rehab. Wonder how old that wiring was, EEK! Talk about unsafe.
ReplyDeleteGreat blog you havve here
ReplyDelete